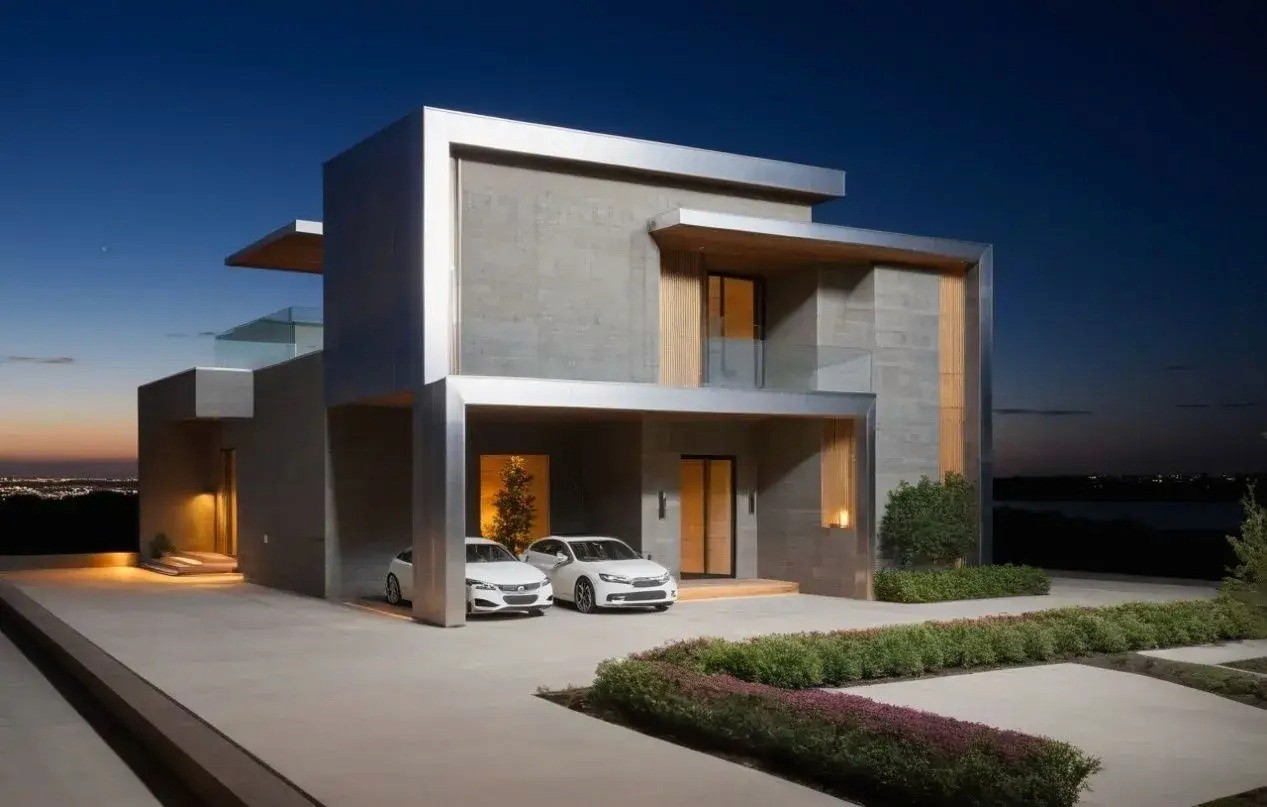Residentials
Mr Sagar Kamboj

Mohali, Punjab

3200 Sq ft

Mr Sagar Kamboj
About Project:
This villa project embodies a “Contemporary Minimal Design” approach, characterized by clean lines, simplicity, and a strong sense of elegance. Emphasizing functionality and a restrained aesthetic, this villa is designed to reflect a refined lifestyle while integrating seamlessly with its natural surroundings. The use of high-quality materials, muted tones, and precise architectural elements make this villa an exemplar of minimalist sophistication. The design aims to create a serene and timeless living space where every element has a purpose, making it ideal for those who appreciate simplicity and modern luxury.
Ideation and Result:
Minimalistic Geometry: The villa’s form is composed of simple geometric shapes, with large rectangular volumes defining the structure. The flat rooflines and open spaces contribute to a clean and uncluttered appearance.
Neutral Color Palette: A muted, neutral palette of grays, whites, and natural tones dominates the villa’s exterior, allowing the architectural forms and material textures to speak for themselves. This color scheme complements the minimalist theme while exuding a sense of calm and harmony.
Industrial-Style Materials: The design features materials like concrete, stone, and metal, giving the villa a sturdy, modern look. The exposed metal framework around the structure adds a distinct industrial touch that contrasts with the natural surroundings.
Glass and Natural Light: Expansive glass windows and doors are utilized to maximize natural light, creating a bright and open atmosphere indoors. These windows also offer panoramic views, blurring the boundary between the interior and exterior spaces and enhancing the minimalist aesthetic.
Integrated Outdoor Spaces: The villa includes minimalist landscaping with clean-lined pathways and manicured greenery, creating a cohesive connection between the house and its environment. A small garden or terrace space is subtly integrated to offer a touch of nature without detracting from the clean architectural design.
Concealed Lighting: To maintain the minimalist appeal, lighting is subtle and hidden, illuminating the villa without visible fixtures. This approach highlights architectural features and adds warmth without cluttering the clean lines of the design.
Functional and Purposeful Layout: Each space in the villa is designed to serve a specific function, with no superfluous elements. The interiors are open and spacious, allowing the layout to be flexible and adaptable to the inhabitants' needs.
Sustainable Design Practices: Materials and design choices emphasize sustainability, with energy-efficient glass, insulation, and environmentally conscious building practices. This modern, minimalist approach aligns with a responsible, eco-friendly lifestyle.




